
Opening
Day! First Images, first impressions
Page Six of Six
Pictures and commentary
by Kim Pedersen (except where noted)
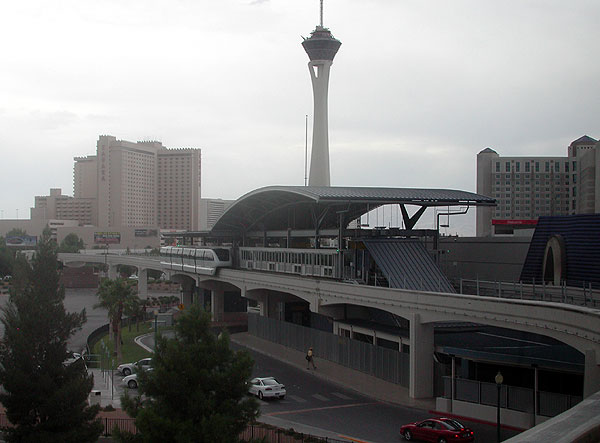
Las Vegas Hilton Station, as seen from a northbound
train. The walkway from the station leads directly into Hilton's
Star Trek Experience. Looks like rain is coming.
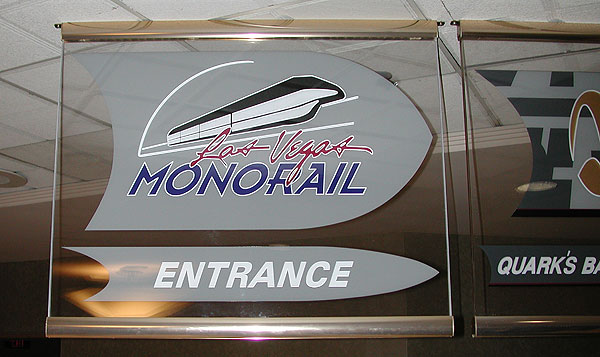
Workers were feverishly putting up signs for the monorail
on opening day, but some were already in place. Those that were
in place look great and reflect the theme or design of the hotel.
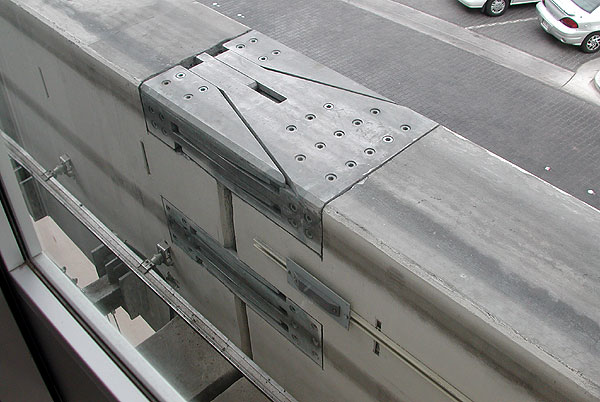
A new design for expansion joints.
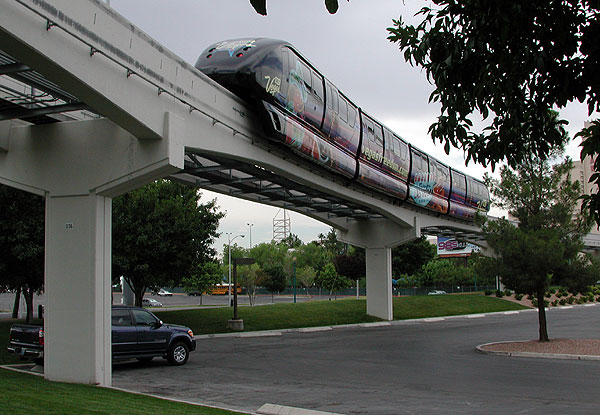
The Las Vegas Hilton parking lot area has some wonderful
picture spots.
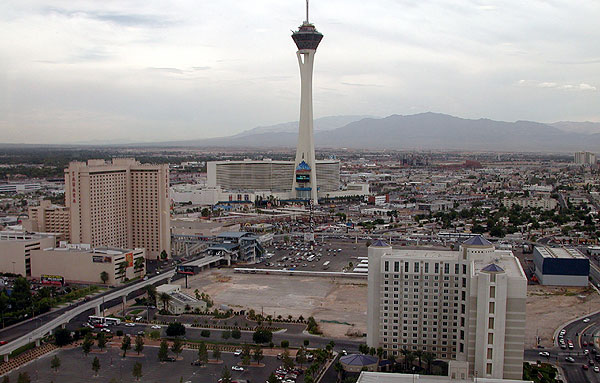
The 2004 end of the line, Sahara's Resort, as seen
from the Las Vegas Hilton glass elevator. A spur line takes trains
to the Operations, Maintenance and Storage Facility (OMSF), seen
to the right. The tall building in the distance on the right is
the next target area of the Las Vegas Monorail. An extension to
downtown is proposed.
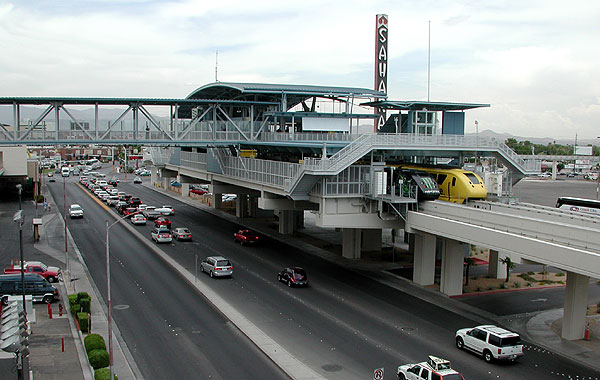
Sahara Station is cantilevered over Paradise Road to
give Sahara owners more space for future development in their
parking lot. The pedestrian bridge gives Sahara visitors and guests
easy access to the monorail. Gensler Associates is responsible
for the highly-functional station architectural design.
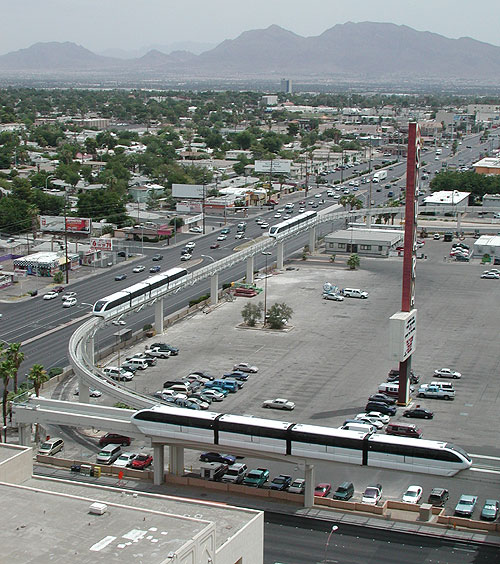
Bombardier M-VI trains on the OMSF spur, ready to serve! And, to the left, two beams await connection to a future downtown extension. Congratulations Las Vegas Monorail and good luck to you from The Monorail Society!
Page One / Two / Three / Four / Five / Six
 / back to the Special Features Page / back to the Special Features Page |